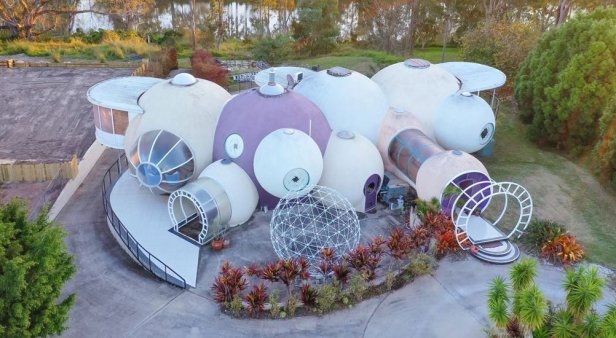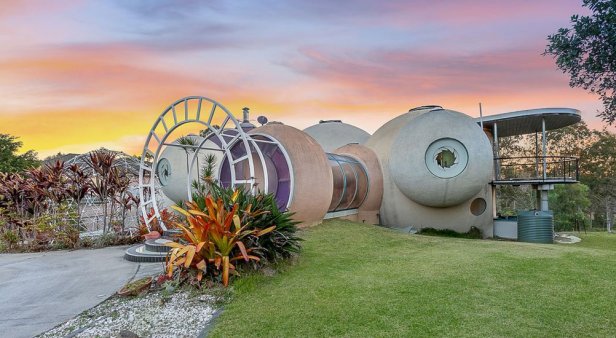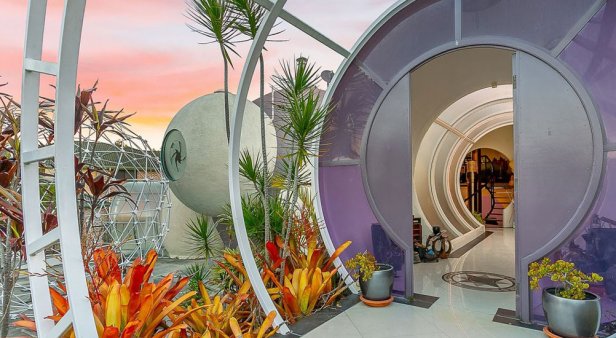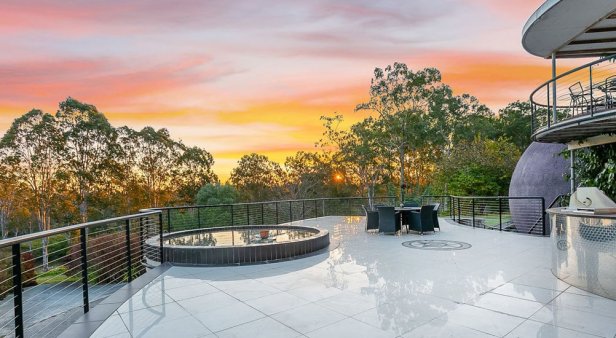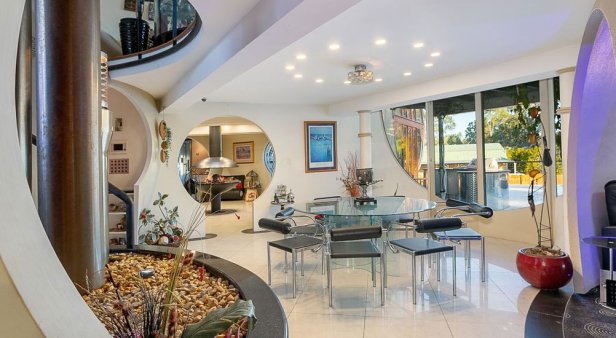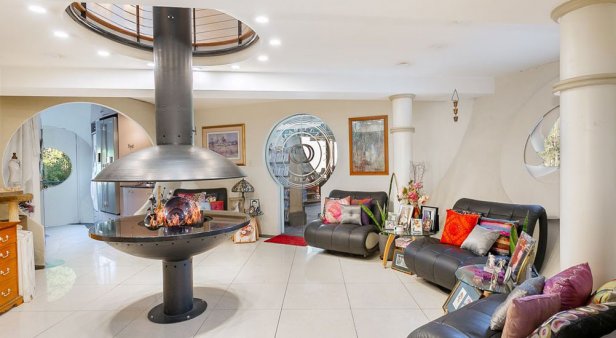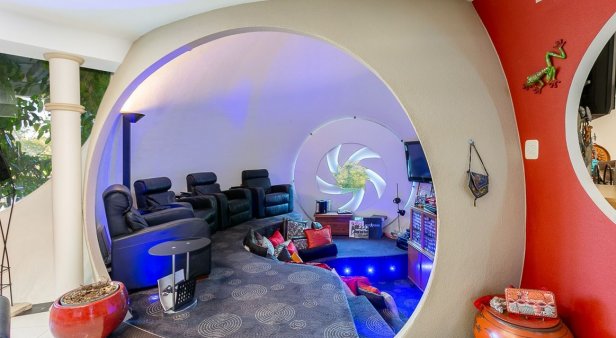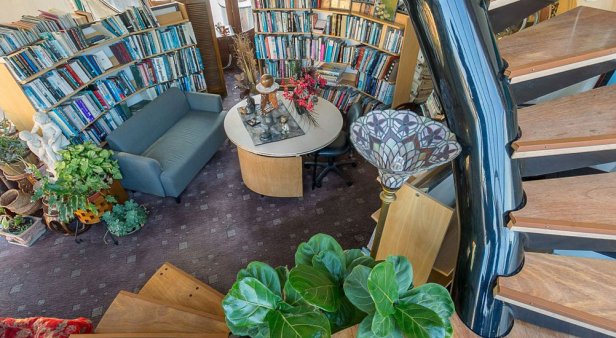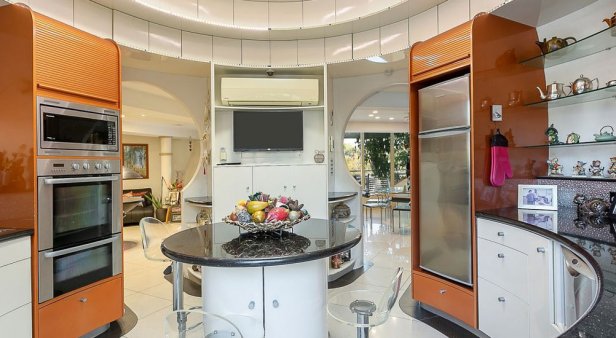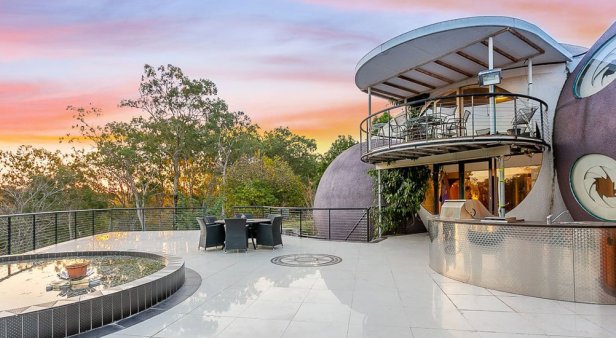What began as a thesis idea 36 years ago has morphed into a very unique family home for architect Graham Birchall and his wife Sharon – who began building the unusual home in 1983. While his fellow colleagues and the industry at large prefers the clean, functional shape of squares and rectangles for rooms, Graham prefers circles. So much so that he created a futuristic home affectionately known as The Bubble House, which looks as though it is straight out of The Jetsons. Located on a 0.51-hectare site in Karalee, just outside of Ipswich, The Bubble House features eleven interconnected domes that range from four to eight metres in diameter. Containing 1050 sqm of floorspace, the one-of-a-kind home contains 20 individual rooms within the bubbles.
Every element of this home has been custom built, from the curved kitchen (which was created by a boat builder and a carpenter) to the two-level library and the Sci-Fi-esque iris circular shutters. The palatial riverfront pad also boasts an entry tunnel, media room, sports bar, golf tee, wine cellar and four-car lock-up garage. Get a glimpse of this seriously quirky home here or if you’ve got some spare cash to splash, here’s the listing with all of the additional deets.
